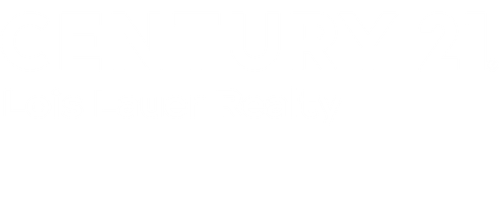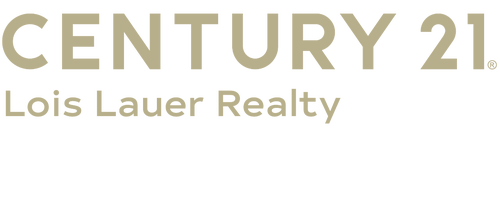


Listing Courtesy of: CRMLS / Century 21 Sun Lakes Realty / Martha "Marti" Peck - Contact: 951-317-3808
5032 Breckenridge Avenue Banning, CA 92220
Active (109 Days)
$529,900 (USD)
MLS #:
IG25145709
IG25145709
Lot Size
6,534 SQFT
6,534 SQFT
Type
Single-Family Home
Single-Family Home
Year Built
2001
2001
Views
Hills, Neighborhood, Valley, Mountain(s)
Hills, Neighborhood, Valley, Mountain(s)
School District
Banning Unified
Banning Unified
County
Riverside County
Riverside County
Community
Sun Lakes Country Club
Sun Lakes Country Club
Listed By
Martha "Marti" Peck, DRE #01097816 CA, Century 21 Sun Lakes Realty, Contact: 951-317-3808
Source
CRMLS
Last checked Oct 17 2025 at 11:18 PM GMT+0000
CRMLS
Last checked Oct 17 2025 at 11:18 PM GMT+0000
Bathroom Details
- Full Bathrooms: 2
- Half Bathroom: 1
Interior Features
- Recessed Lighting
- Granite Counters
- Laundry: Washer Hookup
- Laundry: Gas Dryer Hookup
- Laminate Counters
- Ceiling Fan(s)
- Crown Molding
- Dishwasher
- Microwave
- Windows: Blinds
- Disposal
- Windows: Screens
- Windows: Drapes
- Laundry: Laundry Room
- Gas Oven
- Gas Range
- Water Heater
- Walk-In Closet(s)
- Gas Water Heater
- Windows: Wood Frames
- Solid Surface Counters
- Primary Suite
- Separate/Formal Dining Room
Subdivision
- Sun Lakes Country Club
Lot Information
- Front Yard
Property Features
- Fireplace: Family Room
- Fireplace: Gas
Heating and Cooling
- Forced Air
- Natural Gas
- Fireplace(s)
- Central Air
Pool Information
- Fenced
- Heated
- Association
Homeowners Association Information
- Dues: $385/Monthly
Flooring
- Carpet
- Tile
Exterior Features
- Roof: Tile
Utility Information
- Utilities: Water Connected, Cable Available, Sewer Connected, Natural Gas Connected, Water Source: Public
- Sewer: Public Sewer
Parking
- Garage
- Driveway Up Slope From Street
- Paved
- Concrete
- Garage Faces Front
- Direct Access
- On Street
- Door-Single
Stories
- 1
Living Area
- 2,018 sqft
Additional Information: Sun Lakes Realty | 951-317-3808
Location
Listing Price History
Date
Event
Price
% Change
$ (+/-)
Sep 30, 2025
Price Changed
$529,900
-3%
-19,100
Jun 30, 2025
Original Price
$549,000
-
-
Estimated Monthly Mortgage Payment
*Based on Fixed Interest Rate withe a 30 year term, principal and interest only
Listing price
Down payment
%
Interest rate
%Mortgage calculator estimates are provided by C21 Lois Lauer Realty and are intended for information use only. Your payments may be higher or lower and all loans are subject to credit approval.
Disclaimer: Based on information from California Regional Multiple Listing Service, Inc. as of 2/22/23 10:28 and /or other sources. Display of MLS data is deemed reliable but is not guaranteed accurate by the MLS. The Broker/Agent providing the information contained herein may or may not have been the Listing and/or Selling Agent. The information being provided by Conejo Simi Moorpark Association of REALTORS® (“CSMAR”) is for the visitor's personal, non-commercial use and may not be used for any purpose other than to identify prospective properties visitor may be interested in purchasing. Any information relating to a property referenced on this web site comes from the Internet Data Exchange (“IDX”) program of CSMAR. This web site may reference real estate listing(s) held by a brokerage firm other than the broker and/or agent who owns this web site. Any information relating to a property, regardless of source, including but not limited to square footages and lot sizes, is deemed reliable.




Description