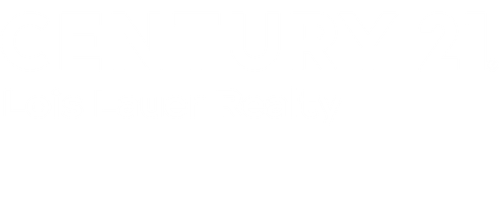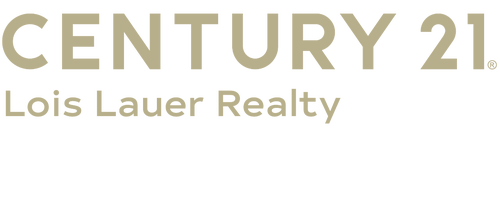Listing Courtesy of: CRMLS / Century 21 Lois Lauer Realty / Susan Rosenblum - Contact: 909-214-5371
512 Golden West Drive Redlands, CA 92373
Active (103 Days)
MLS #:
IG25138839
Lot Size
0.28 acres
Type
Single-Family Home
Year Built
1999
Style
Bungalow, Modern
School District
Redlands Unified
County
San Bernardino County
Listed By
Susan Rosenblum, Century 21 Lois Lauer Realty, Contact: 909-214-5371
Source
CRMLS
Last checked Oct 16 2025 at 8:52 AM GMT+0000
Interior Features
- Recessed Lighting
- All Bedrooms Up
- Granite Counters
- Laundry: Inside
- Pantry
- Walk-In Pantry
- See Remarks
- Open Floorplan
- Ceiling Fan(s)
- High Ceilings
- Laundry: Laundry Room
- Double Oven
- Gas Range
- Walk-In Closet(s)
- Primary Suite
Lot Information
- Back Yard
- Front Yard
- Landscaped
- Yard
- Lawn
- Sprinklers Timer
- Sloped Up
Property Features
- Fireplace: Family Room
- Fireplace: Primary Bedroom
- Foundation: Slab
Homeowners Association Information
Utility Information
- Utilities: Cable Available, Phone Available, Natural Gas Connected, Water Source: Public
- Sewer: Public Sewer
Parking
- Driveway
- Garage Door Opener
- Garage
- Carport
- Driveway Level
- Garage Faces Front
- Attached Carport
- Door-Multi
Additional Information: Lois Lauer Realty | 909-214-5371
Listing Price History
Aug 05, 2025
Price Changed
$1,195,000
-4%
-55,000
Jun 19, 2025
Original Price
$1,250,000
-
-
Estimated Monthly Mortgage Payment
*Based on Fixed Interest Rate withe a 30 year term, principal and interest only
Mortgage calculator estimates are provided by C21 Lois Lauer Realty and are intended for information use only. Your payments may be higher or lower and all loans are subject to credit approval.
Disclaimer: Based on information from California Regional Multiple Listing Service, Inc. as of 2/22/23 10:28 and /or other sources. Display of MLS data is deemed reliable but is not guaranteed accurate by the MLS. The Broker/Agent providing the information contained herein may or may not have been the Listing and/or Selling Agent. The information being provided by Conejo Simi Moorpark Association of REALTORS® (“CSMAR”) is for the visitor's personal, non-commercial use and may not be used for any purpose other than to identify prospective properties visitor may be interested in purchasing. Any information relating to a property referenced on this web site comes from the Internet Data Exchange (“IDX”) program of CSMAR. This web site may reference real estate listing(s) held by a brokerage firm other than the broker and/or agent who owns this web site. Any information relating to a property, regardless of source, including but not limited to square footages and lot sizes, is deemed reliable.







