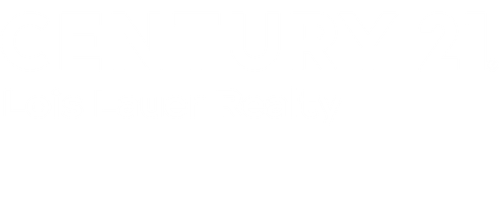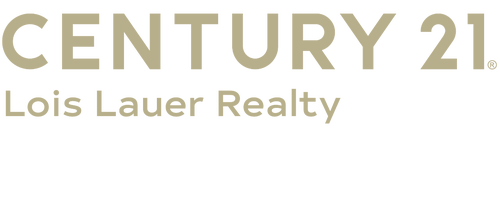


Listing Courtesy of: CRMLS / Century 21 Lois Lauer Realty / Kristin Bryan Pierce / CENTURY 21 Lois Lauer Realty / Ann Bryan - Contact: 909-856-9372
13385 Canyon Heights Drive Yucaipa, CA 92399
Sold (163 Days)
$950,000 (USD)
MLS #:
IG25003352
IG25003352
Lot Size
0.3 acres
0.3 acres
Type
Single-Family Home
Single-Family Home
Year Built
2000
2000
Style
Mediterranean, Traditional
Mediterranean, Traditional
Views
Neighborhood
Neighborhood
School District
YucaipA/Calimesa Unified
YucaipA/Calimesa Unified
County
San Bernardino County
San Bernardino County
Listed By
Kristin Bryan Pierce, Century 21 Lois Lauer Realty, Contact: 909-856-9372
Ann Bryan, DRE #00638244 CA, CENTURY 21 Lois Lauer Realty
Ann Bryan, DRE #00638244 CA, CENTURY 21 Lois Lauer Realty
Bought with
Sandy Johnston, Sandy Johnston Broker
Sandy Johnston, Sandy Johnston Broker
Source
CRMLS
Last checked Oct 16 2025 at 11:22 PM GMT+0000
CRMLS
Last checked Oct 16 2025 at 11:22 PM GMT+0000
Bathroom Details
- Full Bathrooms: 4
Interior Features
- Loft
- Laundry: Inside
- Dishwasher
- Microwave
- Refrigerator
- Cathedral Ceiling(s)
- Multiple Staircases
- Laundry: Laundry Room
- Built-In Range
- Quartz Counters
- Gas Range
- All Bedrooms Up
- Walk-In Closet(s)
- Open Floorplan
- Walk-In Pantry
- Primary Suite
- Separate/Formal Dining Room
- Breakfast Area
Lot Information
- Sprinkler System
- Street Level
Property Features
- Fireplace: Family Room
- Fireplace: Dining Room
- Fireplace: Living Room
Heating and Cooling
- Central
- Central Air
Pool Information
- Heated
- Private
- In Ground
Flooring
- Carpet
- Stone
Utility Information
- Utilities: Water Source: Public
- Sewer: Public Sewer
Parking
- Garage
- Direct Access
- Garage Faces Front
Stories
- 2
Living Area
- 4,180 sqft
Additional Information: Lois Lauer Realty | 909-856-9372
Disclaimer: Based on information from California Regional Multiple Listing Service, Inc. as of 2/22/23 10:28 and /or other sources. Display of MLS data is deemed reliable but is not guaranteed accurate by the MLS. The Broker/Agent providing the information contained herein may or may not have been the Listing and/or Selling Agent. The information being provided by Conejo Simi Moorpark Association of REALTORS® (“CSMAR”) is for the visitor's personal, non-commercial use and may not be used for any purpose other than to identify prospective properties visitor may be interested in purchasing. Any information relating to a property referenced on this web site comes from the Internet Data Exchange (“IDX”) program of CSMAR. This web site may reference real estate listing(s) held by a brokerage firm other than the broker and/or agent who owns this web site. Any information relating to a property, regardless of source, including but not limited to square footages and lot sizes, is deemed reliable.




Description